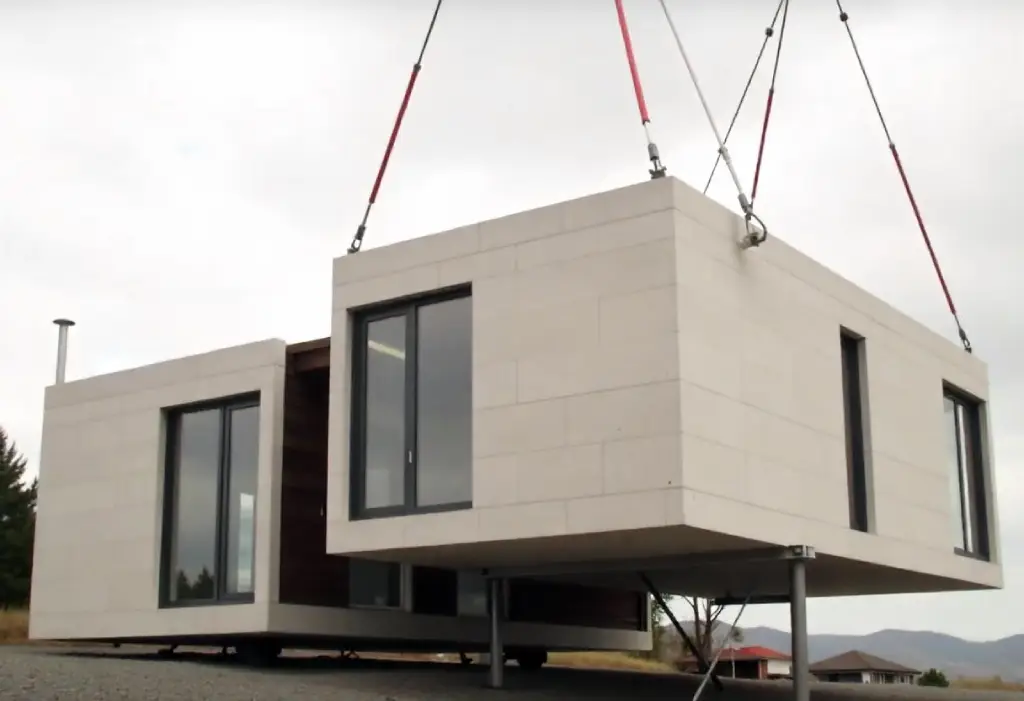What is Modular Architecture?
Modular architecture has emerged as a modern solution to the need for more efficient, flexible, and eco-friendly construction. It is based on the prefabrication of independent modules that are made in a specific space and then assembled at the destination site. This methodology is completely transforming the way we conceptualize and create spaces, from homes and offices to commercial complexes. It is an efficient alternative that promotes sustainability. At RialtoSur, we explain how it works.
What is modular architecture?
Modular architecture is a construction approach that uses prefabricated modules, which are three-dimensional units created under strict quality control and precise specifications regarding measurements and materials. These modules are transported once manufactured and assembled on-site, allowing for time, effort, and cost savings. Each module may include elements such as roofs, walls, floors, doors, windows, and even electrical systems, depending on the design. The best part of this system is that all modules are produced using standardized techniques, ensuring high precision and significantly reducing material waste, promoting more sustainable and efficient construction. Furthermore, modular architecture is not limited to small structures; it can be used in large-scale projects such as hospitals, hotels, universities, businesses, and data centers. This demonstrates its great flexibility and ability to adapt to different scales and functions.
Advantages of modular buildings
Modular buildings offer several advantages over traditional methods, making them an attractive option for developers, architects, and clients. Some of the main advantages include:
- Efficiency in time: The fabrication of modules and site preparation occur simultaneously, speeding up the construction process and reducing delays.
- Sustainability: Precise control over material use reduces waste. Additionally, many modules are made from recycled or recyclable materials, and their structures can be dismantled and reused.
- Quality and precision: Standardization of the process ensures consistent quality that is hard to match in other construction methods.
- Cost reduction: By reducing construction time and delays, costs are optimized, and the budget is more accurately aligned.
- Flexibility and customization: While based on standardized modules, it can be customized both in functionality and aesthetics.
Materials and processes used in modular architecture
In modular architecture, the choice of materials and manufacturing processes is crucial to ensuring the durability, efficiency, and sustainability of buildings. Some of the most commonly used materials include:
- Steel: Ideal for structures requiring high resistance, such as tall buildings or industrial facilities.
- Wood: Widely used in residential constructions, especially for its warm and natural aesthetic.
- Concrete: Perfect for buildings that require good thermal and acoustic insulation, as well as resistance to fire and weather conditions.
- Composite materials: Such as metal and plastic panels, offering a combination of lightness, strength, and good insulating properties.
Regarding manufacturing processes, computer-aided design (CAD) is used to ensure precision and resource optimization. Advanced machinery then cuts and assembles components in factories, where strict quality control is performed. Once the modules are ready, they are transported to the construction site, where assembly is quick, thanks to specialized equipment such as cranes.
When comparing modular construction to traditional methods, the advantages of modularity stand out against the limitations of conventional techniques. Although traditional construction remains common in many contexts, modular construction is emerging as an efficient and eco-friendly alternative. At RialtoSur, we adapt to your needs and projects.
Examples of innovative modular projects
Modular architecture has proven its ability to meet high standards of design and innovation. A notable example is the Urban Rigger project in Copenhagen, where floating modules made from recycled containers were used as student housing. Another interesting project is the Floating Music Hub in Cape Verde, which also utilizes modularity to build fully customizable spaces in a short time. Additionally, the emergency modular hospitals built during the COVID-19 pandemic are a clear example of the flexibility and functionality of this type of construction, adapting quickly to public health needs, although aesthetics were not the main focus.
Don’t hesitate to contact RialtoSur for your next project!
